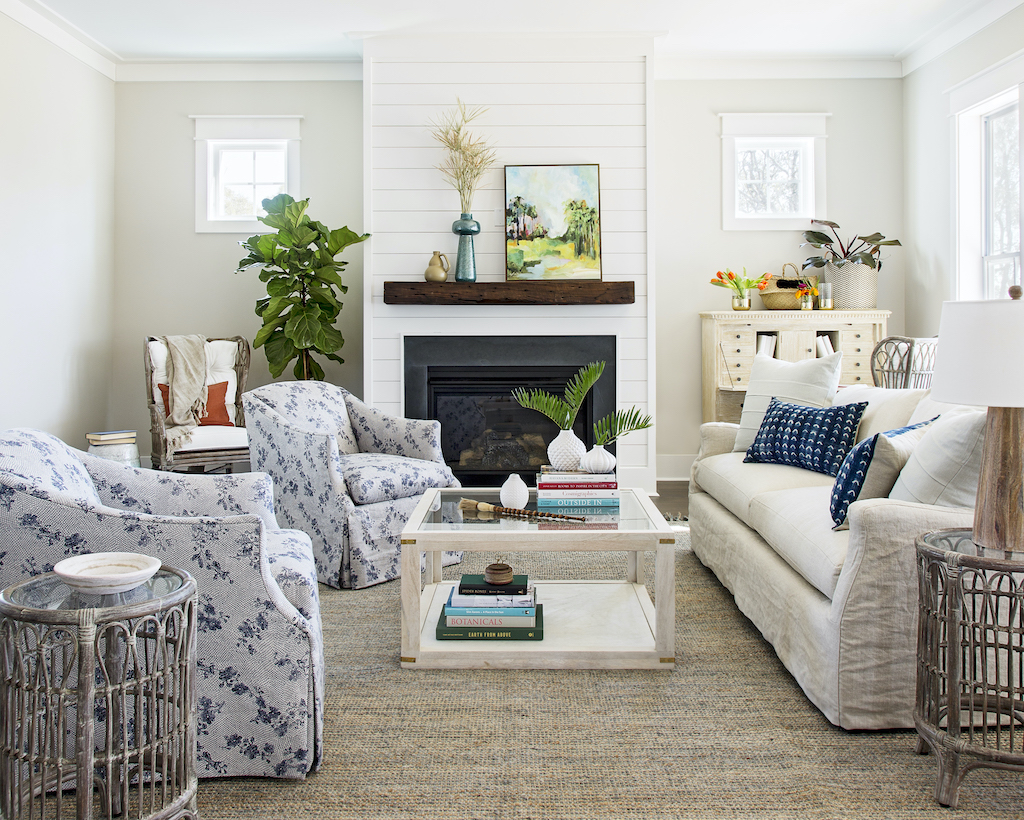
Popular since the late 20th century, open floor plans are still one of the preferred home layouts in the country. Marked by the joining of two common rooms, typically either the kitchen, dining room, or living room, they create a sense of flow and promote communal living. An open floor plan can also help to make a home feel brighter and more spacious, especially if the rooms are small to begin with. If you’re starting to decorate your open floor plan, we have some tips that will help create an inviting layout you’ll love.

Use Furniture & Rugs to Define Spaces
No matter what usage your open plan space will have, we recommend using furniture and rugs to create a dividing line within the room. As there are no walls separating the two functions of the room, it’s important to carve out spaces to keep it from feeling unstructured and cold. For example, if you have a combined living and dining room, it is a good idea to group your living room furniture together on one side and have the dining table on the other side. You should aim to arrange furniture in clusters to create cozy nooks for conversation, creating a sense of intimacy. Adding a rug below each space can further delineate the separate areas while also making the large room feel more cozy.
Add Bold Colors
While cool neutrals like gray have been popular in recent years, the tide is turning in 2023 towards more bright colors that showcase more of the homeowner’s personality. Open plan spaces inherently feel airy, sometimes too much, which is why adding a few pops of color can ground the space and make it more inviting. Opt for colors that evoke a feeling of warmth, such as oranges, reds, yellows, and earth tones.


Play with Textures
If your space is feeling bare, we always recommend layering in different textures to add depth. Plants, textured upholstery and rugs, and pieces of art can help infuse the space with vibrancy. When choosing upholstery, select fabrics with interesting textures like velvet, faux fur, or chunky knits. And don’t be afraid to mix and match patterns – by adding unique elements to your open floor plan, you can turn a cavernous room into one that’s warm and welcoming.
Layer Your Lighting
To create a comfortable and inviting atmosphere in an open floor plan, it’s essential to invest in multiple light fixtures. Layered lighting involves the use of different types of lighting, such as ambient, task, and accent lighting. While we sometimes need overhead lighting in rooms like the kitchen and bathroom, other forms of lighting are preferable for relaxing in your living room, or enjoying a shared meal in your dining room. Being able to choose which lights to turn on during the day and night will greatly enhance the appeal of your multifunctional space.


Add a Fireplace
A fireplace instantly boosts any space, adding instant ambiance. Not only do fireplaces provide a soothing atmosphere, they also serve as a great focal point. While a wood fireplace is the ultimate for ambiance, a gas fireplace is a lot cleaner and less hassle. On the other hand, if you’re not looking for such a large investment, you can also consider a smaller, portable electric fireplace. They’re easy to install and come in a variety of styles. Of course, if none of these appeal to you, you can simply light some candles for an instant dose of hygge.
Open Up Possibilities with An Open Plan Layout
Naturally bringing people together, open floor plans are a dream for families and homeowners who enjoy entertaining. Whether you’ve just moved or you’re thinking of renovating in the new year, we have plenty more tips to make the most of your open floor plan. Don’t hesitate to reach out to our team of interior designers at any of our Charleston home stores – we’re always here to help!
Shop the Look

Willow Chandelier
A basket weave made from braided fibers creates a naturally opaque drum that softens and diffuses warm light.

Brad Bench
Rustic iron is accented by a cushioned top, a sturdy sailor-striped cotton in crisp navy and cream.






